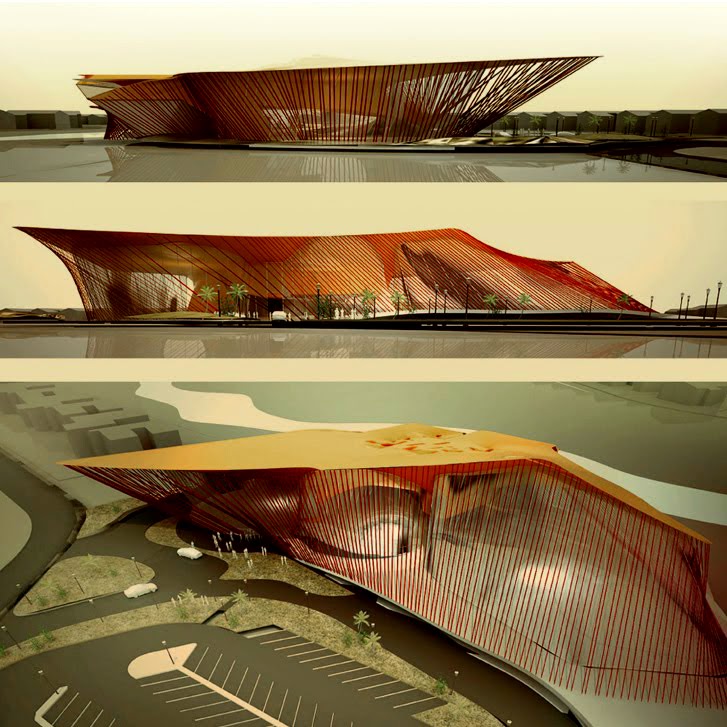Wall installation for 9th ARCHILAB 2013 - Naturalizing Architecture, FRAC Centre, Orleans France [built].
Design team: marcosandmarjan with Guan Lee and Richard Beckett
Collaboration: Olivia Pearson: Emu Masuyama; Jessie Lee; Keith McDonald; Jonas Brazys; Cullum Perry
Fabrication: Grymsdyke Farm; DMC London
Algae Technology: Marin Sawa with Nixon Group and Hellgardt Group (Imperial College); Richard Beckett (UCL)
Sponsors: Bartlett School of Architecture; Grymsdyke Farm; Innsbruck University
9th ArchiLab, Naturalizing Architecture
View of the exhibition © Les Turbulences - Frac Centre
Photography: François Lauginie
The installation is an ornamental wall structure for external use composed of numerous cellular components that work as a scaffold for algae to grow. The patterns have multiple patterns with gaps and crevices that aim for a gradual involvement of nature in its three-dimensional surface. The wall is made out of foam which is a quintessential insulation material. What is usually hidden in external walls is here turned inside out and exposed as an ornate thick surface.
Photography: Paul Smoothy
Photography: Marcos Cruz
The overall organization of cellular components is the result of a computational voronoi pattern that determined the size and complexity of each cell. The result is a sequence of lofted surfaces that follow a gradient of punctuated lines and indentations that vary according to the geometric inclination of each surface – similar to growth layouuts in sea barnacles and shells.
The fabrication process is based on two three stages: 1) the milling of each cellular component floating over a milled back wall; 2) 3D objet printing of each flask filled with grown medium and green algae; 3) spraying of grow medium and algae in computationally determined areas of each cell (due to time/technical contraints, this stage has not been carried out for the installation at ARCHILAB).
Testing of a variety of algae for objet printed flasks.





zebo_Bartlett+1.jpg)




























































