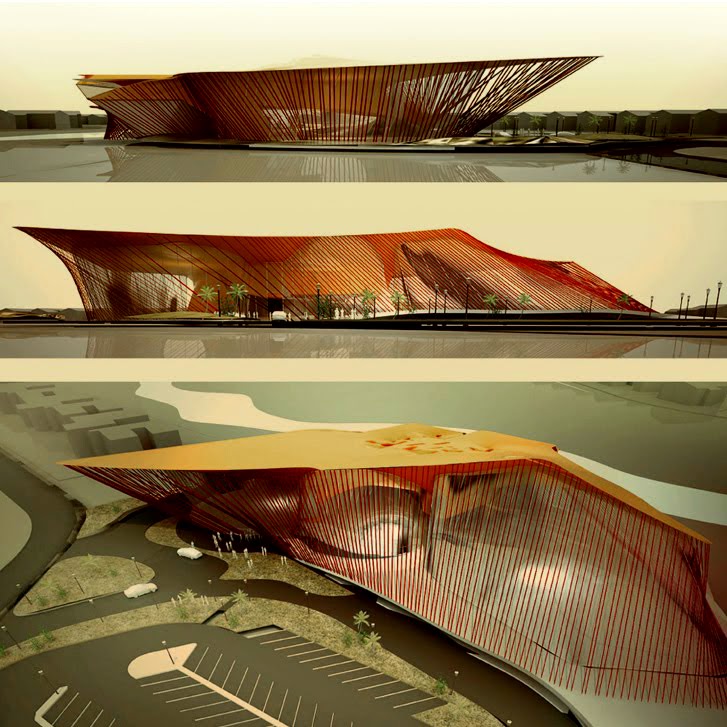Moss-Armstrong apartment - refurbishment of a duplex in Soho, London UK [unbuilt]
Design team: Marcos Cruz
Collaboration: Tze-Jun Wei; David Edwards
Located in Soho, two separate flats (2nd and 3rd floors) are proposed to be joined to create a two-bedroom duplex unit.
The new layout is organised around the location of a new internal staircase. Kitchen, storage, living and dining, as well as toilet and bedrooms are distributed around this middle core which acquires a central feature.
The duplex apartment has two entrances: it can be accessed daily from the 2nd floor directly into the bedroom and toilet area (where outside clothes are taken off), while kitchen living and dining can be accessed (by visitors) from the 3rd floor. This decision is determined by the habits of the client, while also bringing about both spatial and material advantages. The ktichen/living/dining areas remain open plan spaces without any volumetric obstruction, while floor insulation is avoided on the hard surface of the living/dining areas.
Stage 1 - 2008/09
Open plan visibility allows for kitchen-living-dining to become unified. Built-in units are proposed to developed around the perimeter of the apartment.
Stage 2 - 2009
Built-in furniture made of striated plywood gives special textural features to the apartment.
Stage 3 - 2010
Middle core of kitchen-staircase-sofa element gains a bigger volumetric presence. Views from kitchen parlour to TV set in the living area become a key organisational feature.





zebo_Bartlett+1.jpg)



































































