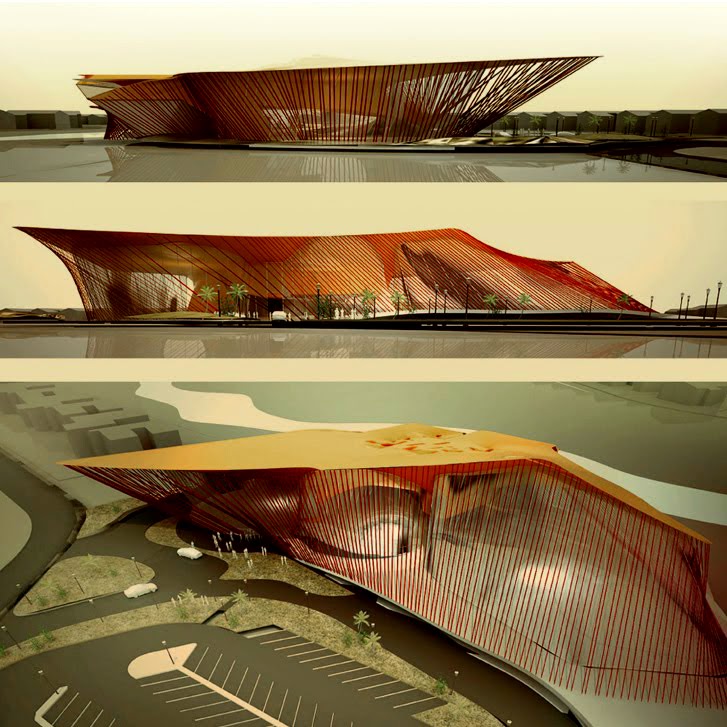Proposal for a single family house in Moita, Portugal, done on the occasion of the exhibition A Casa Portuguesa – Mudando a Arte de Habitar at the Experimenta Design in Lisbon, Portugal (2005).
Design team: marcosandmarjan;
Collaboration: Tze-Chun Wei, Wanda Yu-Ying Hu, Po Chuan
The conceptual basis for the Lofting House is a series of Inhabitable Walls that structure a sequence of private volumes floating on stilts above the public ground floor. Since the lifestyle of the inhabitants of such a house does not follow preconceived domestic routines or taste standards like in the traditional bourgeois family, the arrangement and use of this floor is flexible and left rather open. The location of eating and living is nonetheless suggested by the proximity to the kitchen of the first, and the insertion of built-in sitting facilities in the floor of the latter. There is an intense ambience felt through the mingling of artificial, inner and natural, outer landscapes. Large surfaces of laser–cut window screens and louver-like panels create an ornamented dress around the public spaces that filter light, air and the views over the garden. When the windows and screens are open, the boundary between interior and exterior space becomes blurred and the public realm is enlarged to the perimeter of the garden. Body, architecture and landscape are merged into an affective whole.
To reach the upper private lofts one can choose to climb several small staircases, each one belonging to a dividable private area. It reinforces the three-dimensional experience of space, which creates a sense of discovery and retreat in areas that call to mind memories of old attics and lofts below the roof. In this context, Gaston Bachelard’s idea of the house understood as a vertical being is important, for it ensures a polarity between the ground and above; a dramatic tension which is felt between the ‘aerial and the terrestrial’. In other words, the Lofting House should be understood in Bachelardian terms as ‘a house of cosmic roots’.
What makes this house special is the conception of its private walls as prosthetic extensions of the body. Walls are used as interfaces where the inhabitant of the house can plug into the worldwide net through existing workstations, or simply nestle into a variety of inhabitable niches, nooks, and built-ins. These interfaces bear resemblances with some of the inhabitable walls of Pierre Charreau’s Maison de Verre in Paris, France (1927-28). A multiplicity of domestic functions, such as sleeping, cleaning, working or communicating is transferred from the traditional room-space into the wall-interfaces. Consequently, the notion of bedroom, working space, toilet or bathroom closet is abolished and the appliances disseminated within the walls. These have at this point the same structural and organisational importance as the cubicles in the Alison and Peter Smithson’s House of the Future in London, UK (1955-56). In both cases the traditional notion of rooms is eliminated, provoking an interpenetration of spaces with unclear boundaries. A series of inhabitable passages are created through which the house is conceptualised as a sequence of ‘habitable circulations’, as Paul Virilio would call it.
Note:
1. This concept was idealised by Paul Virilio as a topology of obliqueness in the 1960s. In the Lofting House there is obviously neither the obliqueness nor the compact system of overlapping diagonal planes as in the architecture of the Architecture Principe Group. For more see Virilio, ‘Architecture Principe’, 1996, p. 12





zebo_Bartlett+1.jpg)



























































