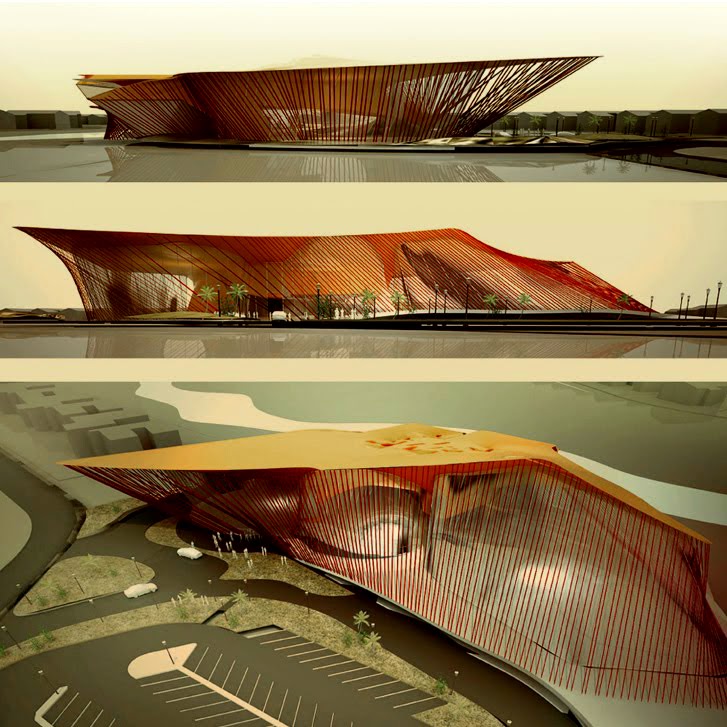Installation - 2005 marcosandmarjan
Exhibition Installation for FCU & Bartlett Digital Architecture Workshop [built], Taichung Taiwan
Design / Tutors: marcosandmarjan
Workshop Organizers: Simon Shu, Beatrice Hsien, (Trudi Ko)
Students: Tze-Chun Wei (Jim), Wen-Ting Chang (Wendy), Chi-Chih Mao (Chi Chi), Po-Chuan Chen (Paul), Fang-Wei Tsao, Li-Wu Wang (Wu), Hsueh-Chan Yang (Akira), Ping-Hsun Li (Bob), Chun Wan, Ping-Chen Liu (Benson), Chih-Chien Liao (Ray), Chun-Hung Chen, Meng-Hung Cheng (Sam), Tsung-Yu Tsai, Tung-Chieh Su (Victor), Shu-Min Fu (Sumi), Pin-Chi Yu (Erik), Yao-Hui Huang (Grace), Chen-An Pan (Pan), Chien-Min Chen (Steven), Kuo-Pang Hsiao (Shawn), Ke-Hsiu Wu (Louis), Wei-Ti Huang (Jason), Yu Hsuan Huang (Fred), Chun-Teng Li (Ivy), Tze Hau Chen (Pika Chen)
Laser Cutting: Chun-Sheng Industry Limited Company, Taichung Taiwan
The Splinewall installation was created during the “Digital Architecture Design Unit and Workshop Exhibition” hold by Feng Jia University. 26 selected architecture students under the direction of marcosandmarjan took 9 days to develop the construction.
One group starts by questioning traditional wall concepts and the interaction between users and the architectural skin. Simultaneously, another group observes animal features and translates them into possible digital constructs. Their intuitive personal responses are then transferred into abstract patterns, and later materialised in a collective architectural piece by using 3D software. This construction adapts traditional Chinese timber construction techniques of cut-joint fittings without additional fixings for quick assembly and disassembly. The boards are laser cut in a factory outside the university and later assembled in the final exhibition space. This Splinewall is 6 metres long and 3 metres high, consisting out of an interior and an exterior wall. The exterior wall and the roof is made out of metal sheets. The interior wall is constructed out of wood and hosts a seating facility for animation projections on an incorporated digital screen.
This construction adapts traditional Chinese wooden construction techniques of cut-joint fittings without additional fixings for quick assembly and disassembly. Installation done during the Feng Jia University & Bartlett School of Architecture Digital Architecture Design Workshop, Taichung Taiwan.





zebo_Bartlett+1.jpg)





















































