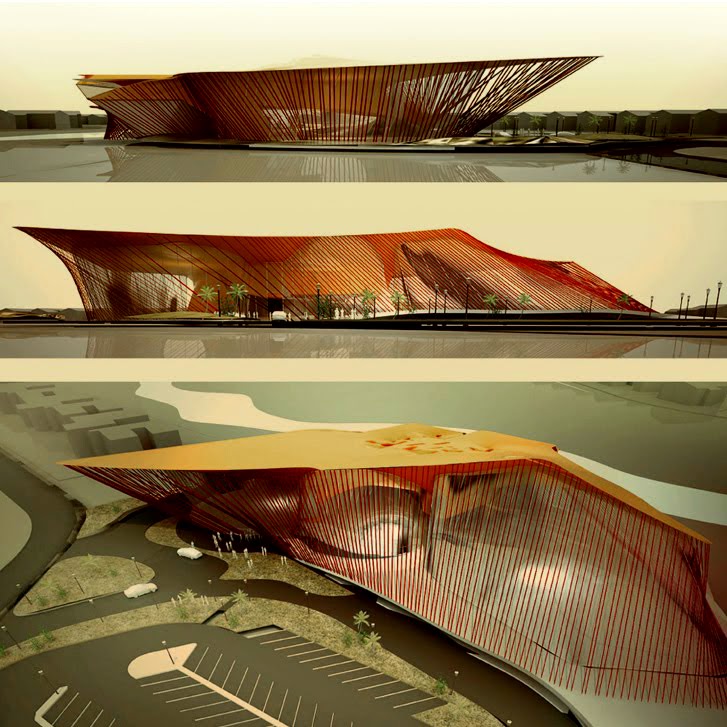SLEEPING VESSEL NEB
Project for the Headquarters of New England Biolabs
Design team: marcosandmarjan;
Collaboration: Shao Ming;
Photography: Yu-Ying Hu, Jens Ritter;
Molecular Biology: Orlando de Jesus;
Engineering: Daniel Bosia / Ove Arup and Partners
Programme:
280 Scientific work areas 9300 m2
Wet lab area
Scientists office area
Lab support spaces
Mechanical spaces
Central dishware-media prep. area 420 m2
Fermentation laboratories 450 m2
Shipping area and packaging equipment 1150 m2
Lecture room 350 m2
Facilities department, offices, shop, storage 450 m2
Winter garden for tropical plants 1000 m2
Main corridors, stairs, elevator, mech. toilets, employee lounges 1000 m2
Parking area 180 cars
Total new building area 14120 m2
The proposal for the New England Biolabs – NEB is the first of two competition projects submitted by marcosandmarjan in 2001-02. The design is for a building to house both the new headquarters of this company, and the production of products for molecular biology research.
The main concept for the project is based on the idea of a table. It suggests that the building submerges its huge volume into the surrounding topography, allowing the immense flat roof to (dis) appear in the landscape, hiding from view the complex programme of the building. The winter garden surrounds the building from the southwest side, protecting the interior with a double-layered transparent membrane that creates a green façade, giving it an enigmatic appearance. This façade also integrates the main entrance lobby, VIP path and auditorium. The internal layout of the building is organised around the lab cones and their in-between spaces.
On a conceptual level, this scattered arrangement of volumes has a strong resemblance with Alison and Peter Smithson’s House of the Future in London, UK (1955-56), although here not just following a typological, but also a structural and programmatic purpose. The Inhabitable Lab Cones function as the structural skeleton of the building and incorporate laboratories of variable sizes. They are illuminated with natural light that penetrates through their truncated peaks, being, at the same time, thickened by in-walled equipment and staircases that lead scientists to the offices in the roof. The resulting in-between spaces are used for ground-level circulation and resting areas, along with storage and support equipment. While the laboratories are hidden underground, the office prompts each of the two hundred and eighty scientists to inhabit the ceiling in tiny capsules that pop-out of the roof, allowing them to reencounter nature and ‘touch’ the sky.
Unknowingly at that time, the submitted proposal reflected some of the formal and typological characteristics of Jorn Utzon’s Inhabitable Cones in the Asger Jorn Mueum in Silkeborg, Denmark (1963). Yet, the NEB puts forward three different types of inhabitable conditions that although physically enclosed are visually inlucent: a surrounding winter-garden (linear and longitudinal); the lab cones (concentrated and vertical); the roof (scattered and horizontal). Hence, the notion of inhabitability suggests in this case bundling activities in these areas, giving them the expression of an embedded substance, i.e. a sense of Inhabitable Flesh.





zebo_Bartlett+1.jpg)

























































