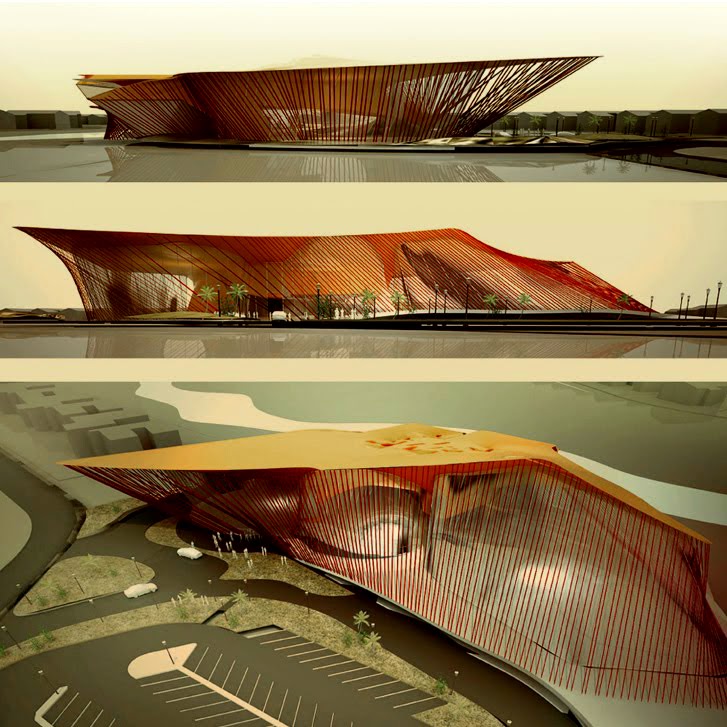Competition entry for the New Tomihiro Museum, Azuma Japan [unbuilt]
Design team: marcosandmarjan
Collaboration: Andres Aguilar, Jens Ritter, Hui Hui Teoh
Programme:
Construction costs and exterior construction 1.2 billion yen
Number of works to be displayed 130 Parking places
Number of visitors annually 400000
Permanent collection rooms 900 m2
Planned exhibition room 120 m2
Storage rooms 330 m2
Stock room 100 m2
Other: lecture room for 50 people, meeting space, bookshop, promotion room, snack and coffee corner, performances corner, fumigation rooms
Total new building area 3000 m2
Site area: 65000 m2
Leased: 5000 m2
marcosandmarjan’s NEB cones are reinterpreted in the competition proposal for the New Tomihiro Museum in 2002. In this case the innovative idea is found in the suspension of all exhibition cones, which become a series of hanging vessels. The image of a bagpipe informs the outer concept of the project: a soft enclosure (bag) pierced by several sharp and linear ramps (pipes) that connect the building to the different levels of the mountainous landscape including a nearby lake.
On the inside, visiting the museum is like entering an artificial landscape that presents a process of discovery and a metaphoric journey through the life of the artist Tomihiro Hoshino. This happens along the suspended paths on which the visitor meanders through this garden of vessels in a continuous circulation network. The polarity of extreme static and dynamic moments defines the spirit of the journey. It is experienced along the contorted, yet dynamic trajectory that is interspersed with moments of contemplation and intimacy inside the vessels. The paths outside the vessels do not touch them, aside from one single point through which they penetrate them.
In the interior of the Inhabitable Exhibition Vessels visitors can climb up to the roof through the suspended cones enabling them to perceive the artwork from different angles and heights, while simultaneously reencountering the surrounding nature, which is the main inspiration of Tomihiro’s work. This aspect of the design can be traced back to the ‘needle’ of Peter Cook and Colin Fournier’s Kunsthaus project in Graz, Austria (2000-2003). In this case, however, it allows visitors experiencing the roofscape, which in the Kunsthaus was not possible.
In a way, one could argue that the NTM reinterprets, more than any other project, the Kunsthaus in its competition stage. It shares some of its main features, i.e. the hovering of the building above the ground, roof nozzles, and above all the outer form. But the big difference lies in the interpretation of its programme. While the Kunsthaus’ great achievement was to empty and free the main bulk of the inner space from the excessive compartmentalisation of the initial competition brief, whilst simultaneously filling the external walls, the NTM does exactly the opposite; it frees the outer skin, filling the internal space with mass and matter that is organised according to the time frames of Tomihiro’s work. Besides, the roof of the NTM is a varied topography that is not just punctured by a series of ‘outfoldings’ (exhibition cones), but also ‘infoldings’ (ventilation orifices). On the edge of the building’s outer skin all these formations become quite extreme, acquiring somewhat grotesque features.
Note:
In 2000 Marcos Cruz was part of the design team for the Kunsthaus Graz competition with Peter Cook, Colin Fournier, as well as Niels Jonkhans and Mathis Osterhage (first prize).





zebo_Bartlett+1.jpg)


























































