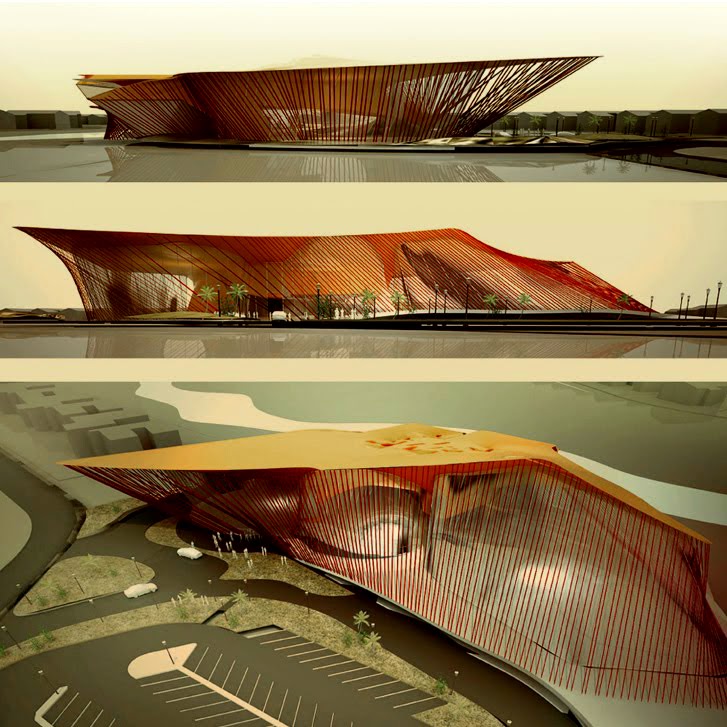Proposal for an office and retail complex, Beijing, P. R. China (2004)
Design team: marcosandmarjan with Jia Lu and Steve Pike.
Programme:
Offices
Retail: 26860 m2
Apartments: 33320 m2
Sports and entertainment areas: 2550 m2
Parking: 23600 m2
External green areas: 3700 m2
Total construction area: 90000 m2
The Bai Jia Zhuang is a mixed-used building proposed in 2004 for a site on the eastern side of the busy Third Ring Road in Beijing that follows the typological experiments of marcosandmarjan’s NEB (2001) and NTM (2002) projects. The vertical organisation of the proposal is deliberately simple. The basement hosts vehicle parking, plant rooms and additional ancillary activities. The ground floor merges the upper-subterranean level and the lower above-ground level into a common public zone reserved for retail activities, while the remaining floors above are dedicated to residential and commercial (office) use. The roof level is occupied with public spaces for entertainment and sport.
The focus of this project lies in the proposition of a sequence of Inhabitable Voids, which are a spatial inversion of the NEB and NTM projects; i.e. the cones are turned inside out. These voids perforate the mass of the building, gradually opening-up towards the roof in order to gain maximum sun exposure, and thus allowing the majority of internal spaces to have access to daylight. Differing from other marcosandmarjan project where the cones enclose very secluded and rather intimate spaces, these voids are highly exposed, concentrating public life on their vertical surfaces. The presence of these puncturing light wells seeks to vary the spatial experience within the building, as well as being structural, highly technologised and responsive to environmental changes. But their skin is not thin; on the contrary, it is thickened and filled with different services, such as circulation shafts, amenities for relaxation purposes that office workers can use, small sitting facilities, and, above all, vegetation. Since they are external areas, a variety of plants are supposed to grow along the walls, cladding them with a living layer that attracts the urban wild life straight into the building. The voids are thus turned into vertical, inhabitable, semi-artificial biotopes where a fusion between body, architecture, and nature is achieved.





zebo_Bartlett+1.jpg)























































