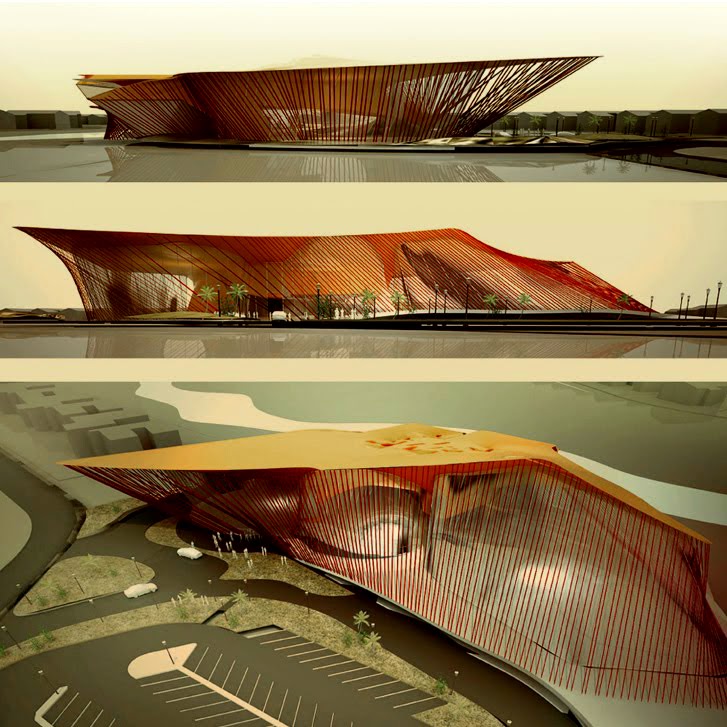The Palm on the Palm - Invited competition entry for the new Hakkasan hotel on the Palm Dubai, UAE.
Design team: marcosandmarjan / RMJM (Dubai)
The Palm on the Palm
The main concept is driven by the idea of a set of grand inhabitable palms that are grown on the Palm of Dubai. The morphology of the palms suggest that trunks are extrapolated into a series of inhabited cones which host the main bulk of hotel rooms, while the ramified longitudinal leaves that hold the roof are expressed through ornamental louvers that cover the facades. Contradicting the rather low stature of the building (7 floors high), the vertical language of its ‘leaves’ gives it presence and grandeur. The symbol is of growth, festivity and prosperity.
Accommodation cones – Hakka villages
Three large cones host the main bulk of accommodation. The circular plan layout is derived from the Chinese Hakka villages, which are round and organized around communal central spaces. This iconic organization locates in the middle space a large light shaft, a central circulation area and social spaces on the ground floor. By facing the circular array of rooms on the periphery of the accommodation cones allows for a maximum exposure of rooms towards the outside and make use of the fantastic views in the distance of the Dubai Marina, Atlantis hotel and sea.
Inhabitable Roof – Chinese Garden
The roof is conceived as a much more orthogonal arrangement with large suits, which enjoy private courtyards, swimming pools and gardens. Whilst this rather more introverted layout is in line with the exclusive nature of these spaces, there is a strategic topological layout of the roof that allows each space to enjoy views of the surrounding landscape.
Undulating landscape – the Dunes
A key feature of the project is an open landscape that undulates throughout the building, allowing for a visual relationship between both sides of the site and the connecting between the inner and outside edge of the palm. The topological ripples of this landscape suggests a dune landscape that creates a morphological gradient from street scape to the beach. This upper floor suggests that in parts the ground is pealed off and embedded with pockets of space: the lobby, club, communal and social areas and parking. This lower ground also gives access to the three accommodation cones and inhabitable roof.





zebo_Bartlett+1.jpg)


























































