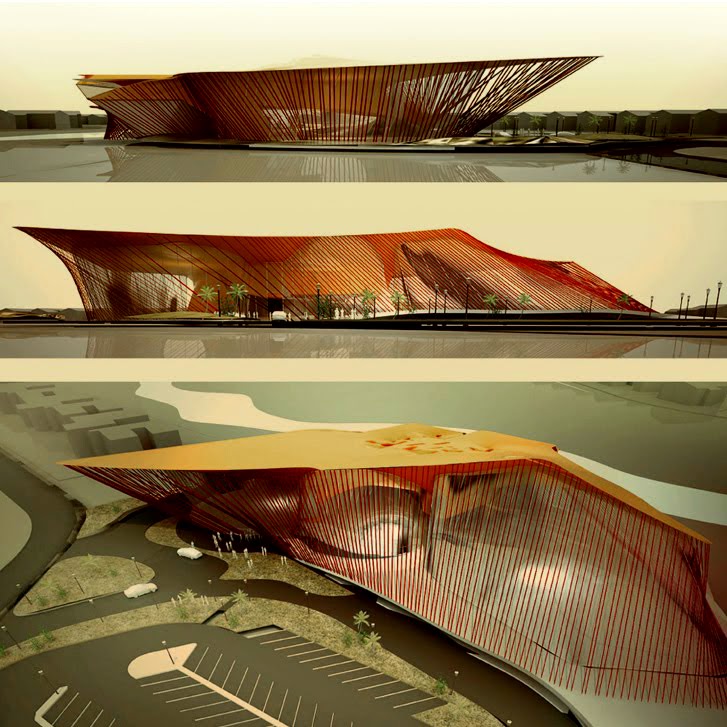Competition entry for the new Palos Verdes Art Centre, Los Angeles USA [unbuilt]
Design team: Marcos Cruz with Wanda Yu-Ying Hu and Gwenola Kergall
Engineering consultancy: Arup Engineering
Renderings: Matthew Porter
The proposal for the new Palos Verdes Art Centre is based on one-storey building with a double inhabitable wall. This wall creates a wall–ceiling continuum that integrates the exhibition halls, as well as the all the rest of the programme on two parallel flanks. The façade of the building along the main road shields the interior galleries from outside noise through an enclosed inhabitable wall. The opposite façade is likewise inhabitable, yet more open and penetrable through a series of doors.
The character of the building is mainly determined by its unconventional materiality and surprising hairy complexion. This skin plays host to a variety of interactive devices that parasitically inhabite its malleable surface. On the one hand, photo-chromatic chemicals are embedded within the silicon and water sprinklers allow an automatic control of heat and humidity levels; on the other, a multitude of individual entities, acting as ventilation devices, colonize the roof. These ventilation hairs draw air through the space in a Venturi effect. As the wind blows, the hairs are supposed to gently bent, animating the art centre. The hairy wall-ceiling continuum of the art centre, sensing visitor movement, trigger a cam that cause the hairs to twitch or gesture at passers-by. Furthermore, the natural ‘give’ of the silicon material registers any type of movement (including earth movements – be they caused by a truck or an earth-tremor) which is then translated into architectural movements.
Hairy wall on South facade
Hairy wall seen from inner spaces





zebo_Bartlett+1.jpg)









































.jpg)













